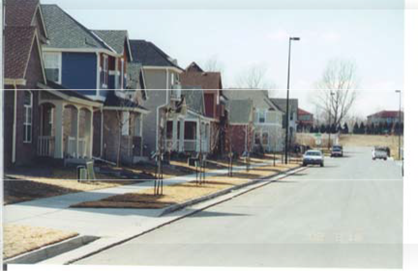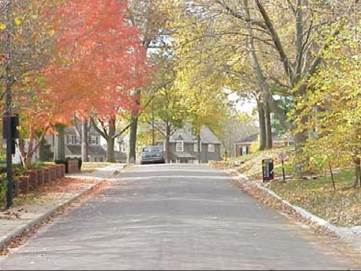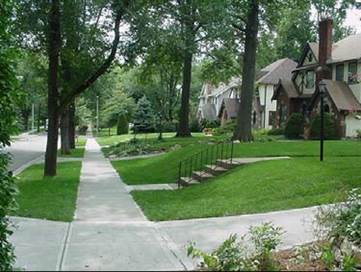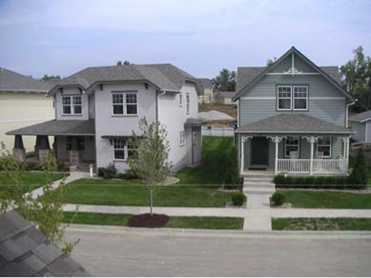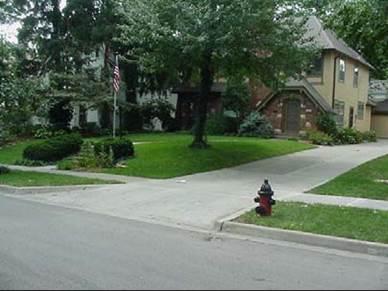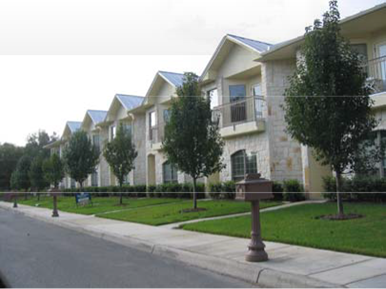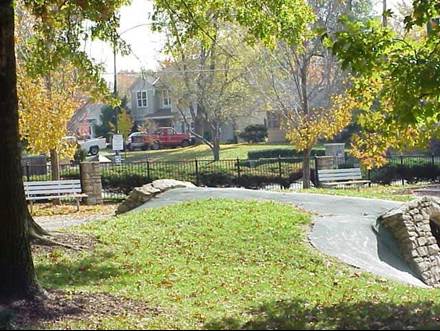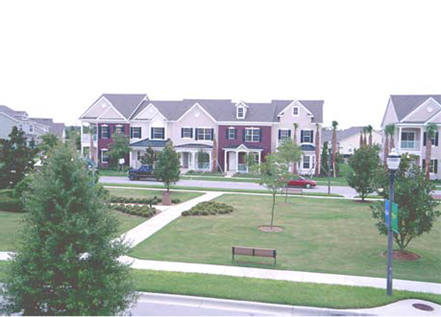Neighborhoods are geographical locations of the city that are highly identifiable and provide a variety of dwelling types for residents. The “neighborhood model” of Centers transitioning to identifiable edges is the basic planning unit of the city, and Neighborhoods should generally be no larger than ¼ mile radius (a 5 minute walk) without transitions to Centers, other Neighborhoods, Rural Residential, or Agriculture areas. Neighborhoods provide multiple internal and external connections, but street layouts may discourage through traffic with shifts or offsets in the block pattern. Blocks may be moderate lengths or irregular shapes to adjust to topography or create focal points along streetscapes in the Neighborhood. Neighborhoods rely on adjacent Centers to support most of the daily needs of residents. Higher-density residences should be located more closely to Centers or fronting major street corridors. Lower-density residences should transition to Rural Residential areas or align landscaped boulevards.
|
Streetscapes: Streets define the character of Neighborhoods. The streetscape provides the transition for public
realm and private
realm – allowing for safety and
socialization through “eyes on the street,” yet creating defined and defensible spaces for privacy and security. |
|
|
! Minimize the width and
number of
travel lanes
so that vehicle design
speeds are
compatible with residential environments. Yield lanes that allow
two way traffic,
but limit simultaneous free-flow in
both directions due
to on- street parking or other streetscape designs create particularly desirable residential streets. ! Sidewalks shall be separated from the street edge by a landscape planting strip at least 7 feet wide,
with large shade trees spaced at regular intervals. Where rights-of ways are constrained the planting strip may
be as narrow as 4 feet wide,
but medium or smaller shade trees should be used to avoid roots disrupting the sidewalk surface. ! Sidewalks shall be on at least
one side of the street and at least 5 feet wide to allow two individuals to walk comfortably side-by-side. ! Curb radii at intersections shall be minimized to shorten pedestrian crossing distances and
slow vehicle turning movements in
accordance with
the subdivision regulations. ! Local streets should discourage through traffic either through narrow cross sections, off-set or “T” intersections, or other traffic-calming devices. ! Collector streets shall provide continuous routes to
Centers or between adjacent Neighborhoods at regular intervals. |
|
|
Residences: Residences
mark the transition from the community area of the streetscape to the private areas
of dwellings and lots.
They allow monitoring of street
activity and shield residents from
community activity. |
|
|
! Residences shall maintain a consistent or similar
setback along facing sides of a single
block. ! All residences shall have
a primary building entrance facing the street with enhanced architectural features such as
porches, stoops, or porticos. ! Ground levels of
residences shall be
slightly elevated the shorter the setback from the right-of-way, preserving the privacy of the interior
while permitting monitoring of
the street. Residences closer than 25’ to the right-of-way should be elevated based
upon approve drainage plan. ! Front loaded garage
doors shall
be limited along
the streetscape – particularly where
setbacks are
closer than 50’
to the right-of-way line. Techniques such as stepping
back front loaded garages at least 20’
from the front building line,
limiting them to no more than
40% of the façade width, using detached or
rear-entry or side load garages should be used. ! Architectural diversity and creativity should be encouraged to avoid dull or homogeneous buildings. Residences should incorporate elements from the vernacular typical dwellings throughout in Maize and Central
Kansas. |
|
|
Sites: All sizes
of Neighborhood lots should provide the following
clear and defined transitions: a common streetscape area
along the frontage; a transition to the principal building area; and a private rear area for out buildings, back yards,
or private gardens. |
|
|
! Frontage areas shall be
primarily reserved
for lawns and formal landscape, enhancing the building frontages. ! Direct pedestrian connections from the public right-of-way to building entrances shall be provided
on all sites. ! Front-loaded driveways shall be
limited to no more
than 15% of the lot
frontage. Site design techniques such as
alley entrances, shared single-lane driveways accessing rear parking pads,
or single-lane driveways accessing expanded parking pads
behind the
front building
line should
be used on more narrow lots. ! Encourage any
exterior off-street vehicle parking areas to be located and
designed to provide the least
intrusive visual impact on the public rights-of-way, primarily behind the front-building line. |
|
|
Open Spaces: Open spaces provide significant recreational opportunities for residents of Neighborhoods. A “walkable” Neighborhood requires a public or common open space within a convenient walk. |
|
|
! Open space should be
concentrated and
located within walking distance of
most residents in the neighborhood ! Incorporate sensitive natural areas or prominent topographic features into open space
plans. ! Locate active
public or open
spaces (i.e.
playgrounds or plazas) in prominent areas of the Neighborhood with high visibility from adjacent land
uses. ! Link public
or open space to areas outside the Neighborhood through sidewalks or joint-use trails. ! Open spaces should be preserved in public, common, or private (land trust) conservation areas. ! Conservation areas
should be connected beyond parcel and development boundaries based on functional natural
systems. ! Conservation areas
should be
concentrated in
large, continuous areas that
minimize edge
conditions and narrow swaths that erode natural conditions and functions. ! Crossings of
open space
by roads and utilities should be minimized in quantity, extent or
width, and
where necessary, crossings should be designed for minimal environmental impact. ! Constructed paths
in conservation areas should use pervious materials. |
|
