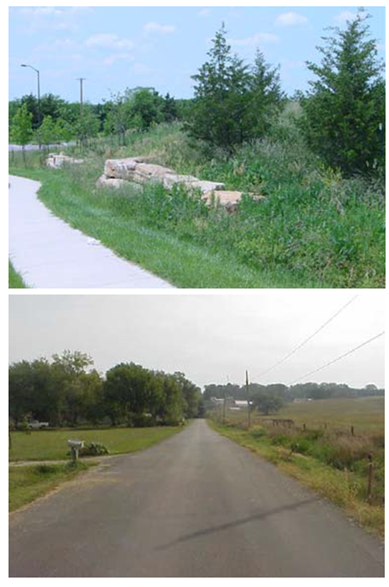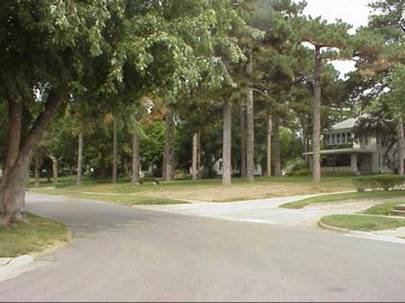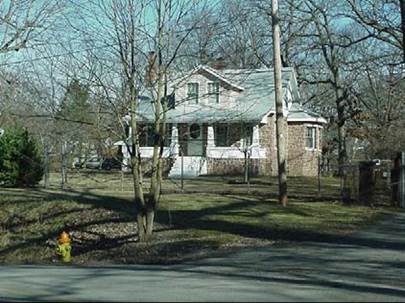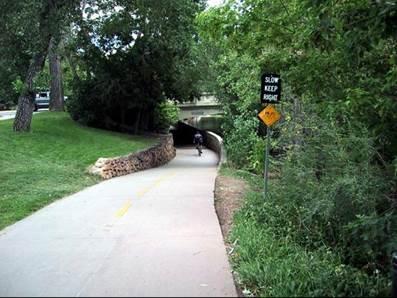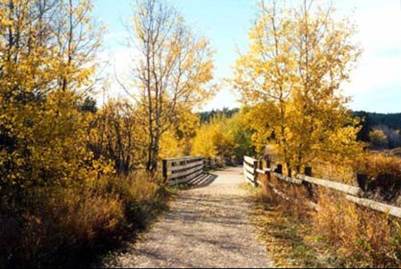Rural Residential areas are transitions from Neighborhoods to more agricultural or natural environments. Rural Residential provide the exception to the “neighborhood model” as the fundamental planning unit, and allow sub-urban large-lot development, or alternatively cluster or conservation developments that concentrate dwellings in exchange for larger areas of more contiguous open space. Rural Residential provide an alternative living environment more akin to a rustic lifestyle, yet can still be highly accessible to the amenities of Neighborhoods and Centers if developed in a limited fashion.
|
Streetscapes: Streets should
transition from more
urban cross-sections to rural or rustic streetscapes in Rural Residential areas. |
|
|
! Streets should be designed to accommodate low levels of traffic. Alternatively, principle connections to these areas should be designed as boulevards or
parkways with enhanced landscape amenities. ! Landscape areas along
streets should remain in
a more natural with rough and
dense vegetation lending more
privacy to lots. ! Streets networks should maintain connectivity, but
may meander to accommodate natural and topographic features, and follow natural contours to minimize grading, cut, and
fill. ! Streets with residential frontages should follow the
neighborhood connectivity standards and form smaller block sizes. ! Natural edges that infiltrate storm water run-off into
the ground should be used
as opposed to curb and
gutter. |
|
|
Residences: Buildings and Sites in Rural Residential areas
tend to be less formal
and irregular, in favor
of a more natural and
predominately rustic
environment. |
|
|
! Residences shall maintain a large
setback, which does
not
necessarily need to be
consistent along a street. ! Residences shall be located on
sites causing the least disturbance to
the natural features as
possible, with
larger
setbacks based upon lot acreage. ! Frontage areas shall primarily be preserved in a natural state, including topography, vegetation, and
ground cover. Large manicured lawns
should be
avoided in favor of
areas
closely surrounding the principle building. ! Front-loaded driveways shall be
limited to double-lane driveways accessing expanded parking areas closer to the buildings. ! Any exterior off-street vehicle parking areas shall be located and
designed to provide the least
intrusive visual impact on the public rights-of-way, primarily behind the front-building line. ! For cluster or conservation developments the Neighborhood Site and Residences Design Guidelines should be followed for the cluster area. |
|
|
Open Spaces: Open space needs in Rural
Residential areas are primarily served by the large size of
private, individual lots.
The low density
nature of the
area makes any public or common open space not efficient, unless provided through a cluster
or conservation development. The following guidelines apply only to cluster or conservation developments. |
|
|
! Open spaces should be
preserved in
public, common,
or
private (land
trust) conservation areas. ! Conservation areas
should be
connected beyond
parcel and development boundaries based on functional natural
systems. ! Conservation areas
should be
concentrated in
large, continuous areas that minimize edge conditions and
narrow swaths that erode natural conditions and
functions. ! Crossings of
open space
by roads and utilities should be minimized in
quantity, extent
or width, and where necessary, crossings should be designed for minimal environmental impact. ! Constructed paths
in conservation areas should use pervious materials. |
|
