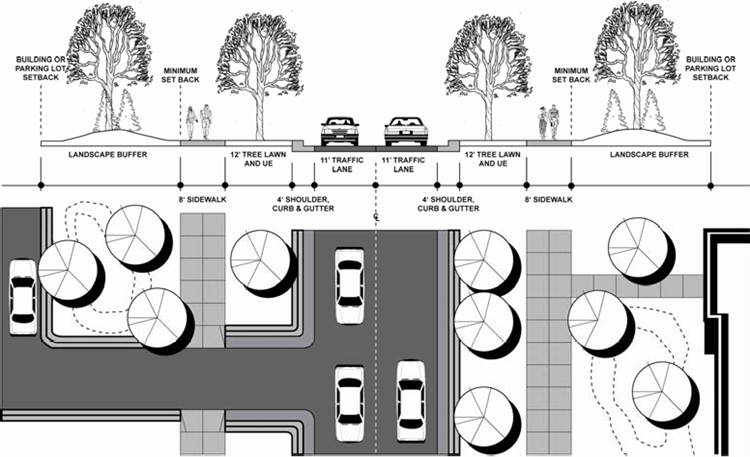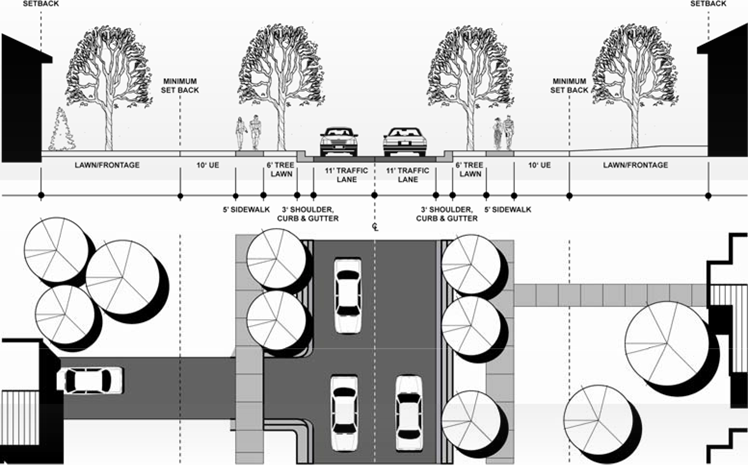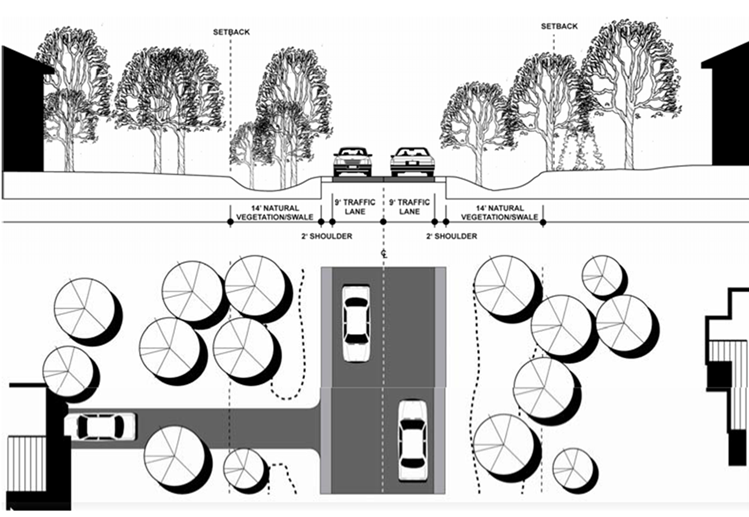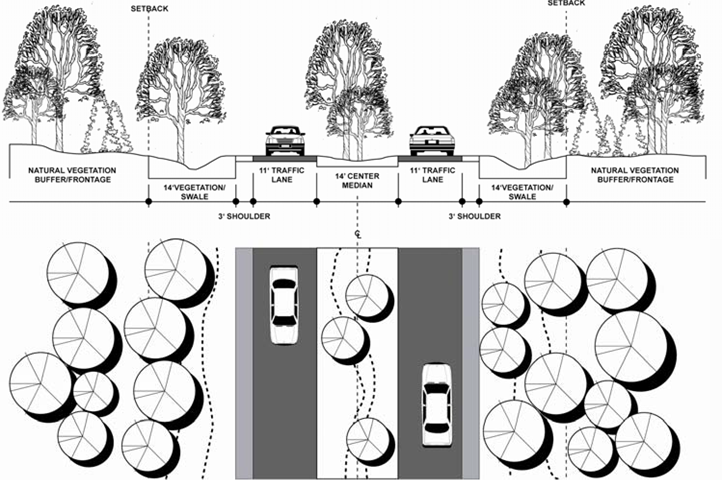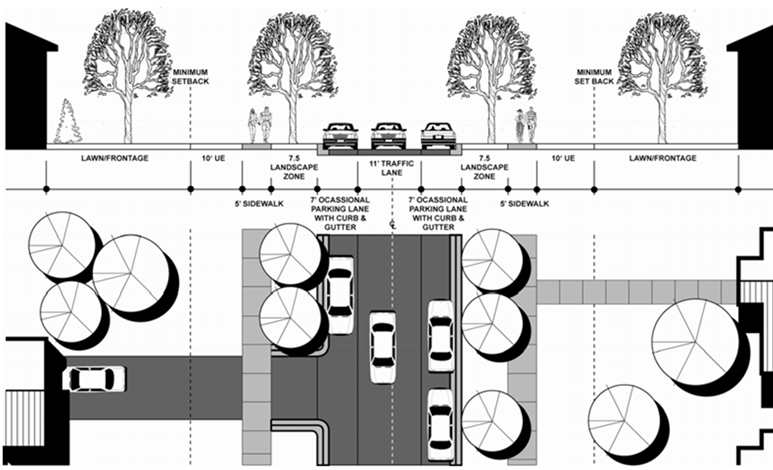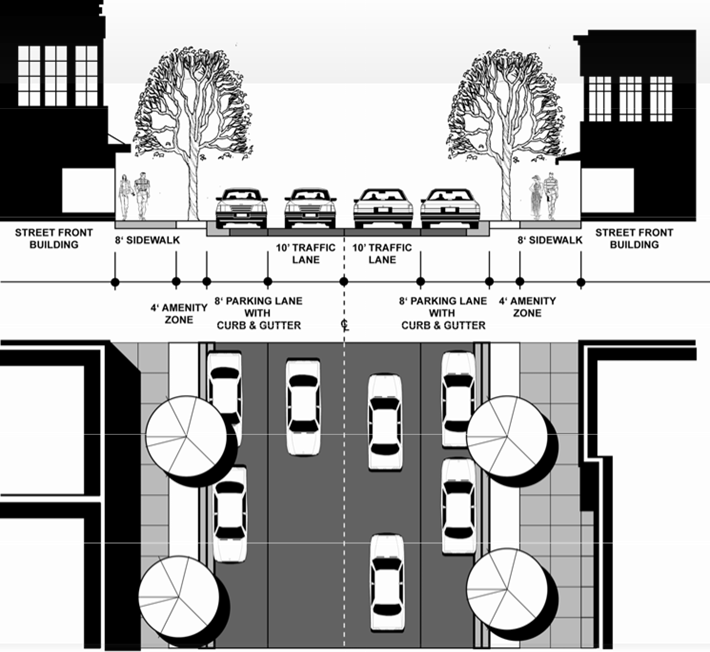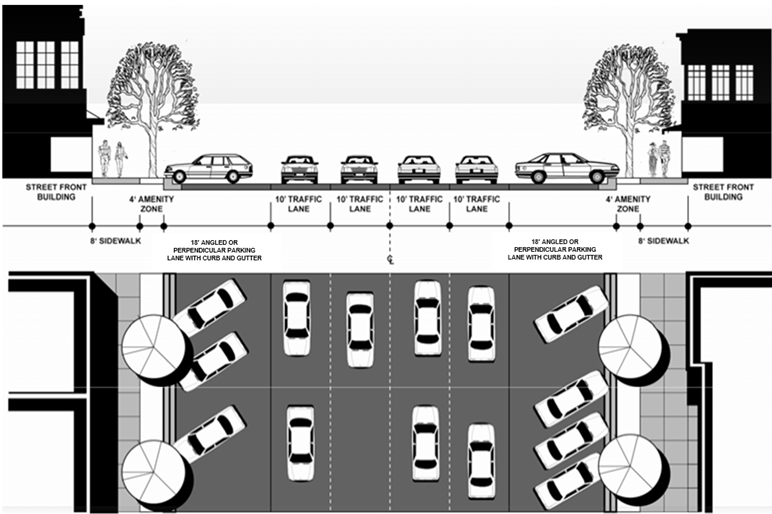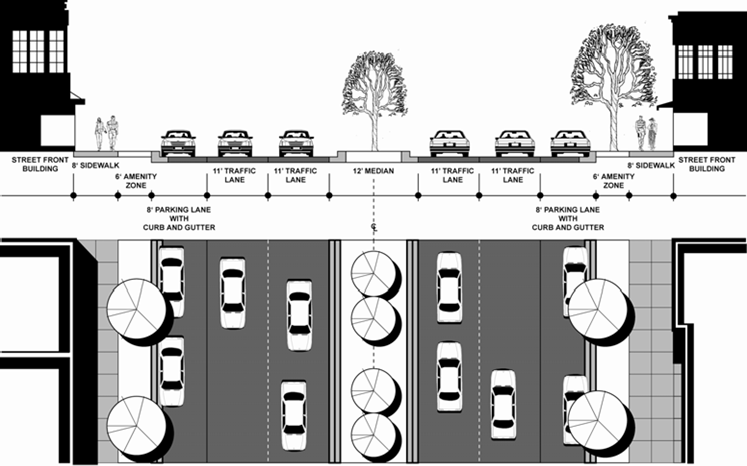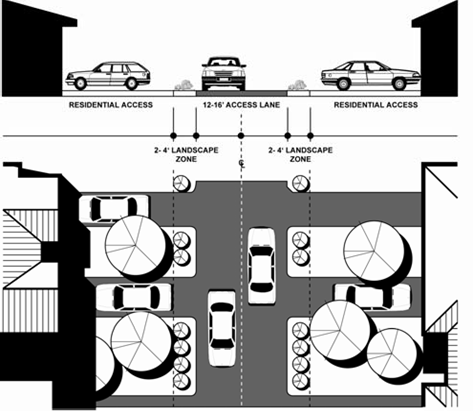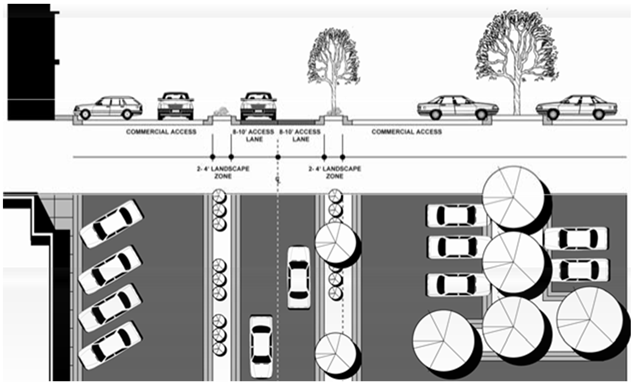Appendix A presents typical cross-section designs of streetscapes using the standards and guidelines Article 4. It is exemplary of the application of the street network and design standards and guidelines, and is not exhaustive. Other similar cross sections could be designed by applying the standards and guidelines, depending on the context of the street. The cross-sections illustrate the planning and urban design concepts in these regulations and upon approval through the platting process may be the basis for engineering and construction documents.
|
STANDARD ARTERIAL |
|
|
TYPICAL PLAN AND CROSS-SECTION (2-LANE NON- RESIDENTIAL SHOWN) |
|
|
MINIMUM ROW
WIDTH |
70’ –
Two-lane (residential) 90’ –
Four-lane 120’
–
Six-lane |
|
TRAVEL LANES |
2 - 6 |
|
TRAVEL LANE WIDTH |
10’ – 11’ (residential) plus 4’
outside shoulder and curb and gutter
area.
11’ – 12’ (non-residential) plus 4’
outside shoulder and curb and gutter area. |
|
LANDSCAPE AREA |
10’
– 16’ Tree Lawn / Bern |
|
PEDESTRIAN AREA* |
5’ –
12’ |
* See Section 401.E.4. for specific pedestrian facility requirements.
|
STANDARD COLLECTOR |
|
|
TYPICAL PLAN AND CROSS-SECTION (RESIDENTIAL SHOWN) |
|
|
MINIMUM ROW WIDTH |
70’ |
|
TRAVEL LANES |
2 |
|
TRAVEL LANE WIDTH |
10’ – 11’ (residential) plus 3’
outside shoulder and curb and gutter
area.
11’ – 12’ (non-residential) plus 3’
outside shoulder and curb and gutter area. |
|
LANDSCAPE AREA |
6’ –
8’ tree lawn |
|
PEDESTRIAN AREA* |
5’ –
8’ sidewalk |
* See Section 401.E.4. for specific pedestrian facility requirements.
|
RURAL DRIVE (LOCAL OR COLLECTOR) |
|
|
TYPICAL PLAN AND CROSS-SECTION |
|
|
MINIMUM ROW WIDTH |
50’ |
|
TRAVEL LANES |
2 |
|
TRAVEL LANE WIDTH |
9’
plus 2’
shoulder |
|
LANDSCAPE AREA |
14’
Natural vegetation / drainage swale |
|
PEDESTRIAN AREA |
None – if alternative integrated
trail system available to neighborhood;
or
4’ path on one side |
|
RURAL PARKWAY (ARTERIAL OR COLLECTOR) |
|
|
TYPICAL PLAN AND CROSS-SECTION (2-LANE WITH MEDIAN SHOWN) |
|
|
MINIMUM ROW WIDTH |
70’
– Two-lane 100’ – Four-lane |
|
TRAVEL LANES |
2 – 4 (center median required for 4 lane) |
|
TRAVEL LANE WIDTH |
9’ –
11’, plus 2’ – 4’
outside shoulder |
|
LANDSCAPE AREA |
10’ –
15’ natural vegetation / swale; and 10’ -
14’ vegetated median, if 4 lanes |
|
PEDESTRIAN AREA |
4’ path; or
10’ – 12’ multi-use trail |
|
NEIGHBORHOOD STREET (LOCAL OR COLLECTOR) |
|
|
TYPICAL PLAN AND CROSS-SECTION (YIELD LANE LOCAL SHOWN) |
|
|
MINIMUM ROW WIDTH |
50’
- Yield lane
(Local) 60’ - 2
Through lanes (Collector) |
|
TRAVEL LANES |
1 yield
lane (See Section 401.E.5. for yield lane criteria and limitations); or
2
through lanes |
|
TRAVEL LANE WIDTH |
11’
– 14’ Yield lane; 9’ –
10’ Through lanes |
|
ON-STREET PARKING |
7’
Occasional parking, shoulder, and
curb and gutter area |
|
LANDSCAPE AREA |
6’ –
8’Tree Lawn. Large canopy trees shall be located between 30’ to 60’
on center along the length of the street. |
|
PEDESTRIAN AREA |
5’
sidewalk |
|
PEDESTRIAN STREET (LOCAL OR COLLECTOR) |
|
|
TYPICAL PLAN AND CROSS-SECTION |
|
|
MINIMUM ROW WIDTH |
60’ |
|
TRAVEL LANES |
2 |
|
TRAVEL LANE WIDTH |
10’
– 11’ |
|
ON-STREET PARKING |
8’
Designated parallel parking and curb
and gutter area |
|
LANDSCAPE AREA |
4’ – 8’ Pedestrian Amenity Area. Medium ornamental trees with
a canopy height above 14’ at maturity shall be placed approximately
25’ – 40’ on center in tree wells. Tree
wells shall be at least 4’ width in all directions and have
at least 20 square feet of impervious surface. |
|
PEDESTRIAN AREA |
8’ - 12’ sidewalk |
|
PEDESTRIAN AVENUE (ARTERIAL OR COLLECTOR) |
|
|
TYPICAL PLAN AND CROSS-SECTION (4-LANE SHOWN) |
|
|
MINIMUM ROW WIDTH |
80’
– Two-lane 100’ – Four-lane |
|
TRAVEL LANES |
2-4 |
|
TRAVEL LANE WIDTH |
10’
– 11’ |
|
ON-STREET PARKING |
18’
Designated angled parking and curb and gutter
area |
|
LANDSCAPE AREA |
4’ – 8’
Pedestrian Amenity Area. Medium ornamental trees with
a canopy height above 14’ at maturity shall be placed approximately
25’ – 40’ on center in tree wells. Tree
wells shall be at least 4’ width in all directions and have
at least 20 square feet of impervious surface. |
|
PEDESTRIAN AREA |
8’ - 12’ sidewalk |
|
BOULEVARD (ARTERIAL OR COLLECTOR) |
|
|
TYPICAL PLAN AND CROSS-SECTION (4-LANE NON- RESIDENTIAL SHOWN) |
|
|
MINIMUM ROW WIDTH |
80’
– Two-lane 100’ – Four-lane |
|
TRAVEL LANES |
2-4 |
|
TRAVEL LANE WIDTH |
11’
– 12’, plus 4’ shoulder and Curb and gutter |
|
LANDSCAPE AREA |
10’ – 16’ Tree Lawn
(residential uses). Large
canopy trees shall be located between 30’ to 60’
on center along
the length of the street.; or
4’ – 8’ Amenity Area
(non-residential uses. Medium
ornamental trees with a
canopy height above 14’
at maturity shall be placed approximately
25’ – 40’ on center in tree wells. Tree wells shall be at
least 4’ width in
all directions and have at
least 20 square feet of impervious surface. |
|
PEDESTRIAN FACILITY |
6’-8’ sidewalk
(residential uses); or
8’-12’ sidewalk (non-residential uses) |
|
MEDIAN* |
10’ –
14’ . The median shall be landscaped with Large Canopy or
Medium Ornamental trees approximately every 30’
to 60’ and include lawn or
other ground cover. |
|
ACCESS / RESIDENTIAL LANE |
|
|
TYPICAL PLAN AND CROSS-SECTION |
|
|
MINIMUM ROW WIDTH |
20’ |
|
TRAVEL LANES |
1 Yield
lane |
|
TRAVEL LANE WIDTH |
12’
– 16’ |
|
LANDSCAPE AREA |
2’ –
4’ landscape strip |
|
PEDESTRIAN AREA |
None |
|
ACCESS / NON-RESIDENTIAL ALLEY |
|
|
TYPICAL PLAN AND CROSS-SECTION |
|
|
MINIMUM ROW WIDTH |
20’ |
|
TRAVEL LANES |
2 |
|
TRAVEL LANE WIDTH |
8’ –
10’ |
|
LANDSCAPE AREA |
2’ –
4’ landscape strip |
|
PEDESTRIAN AREA |
None |
